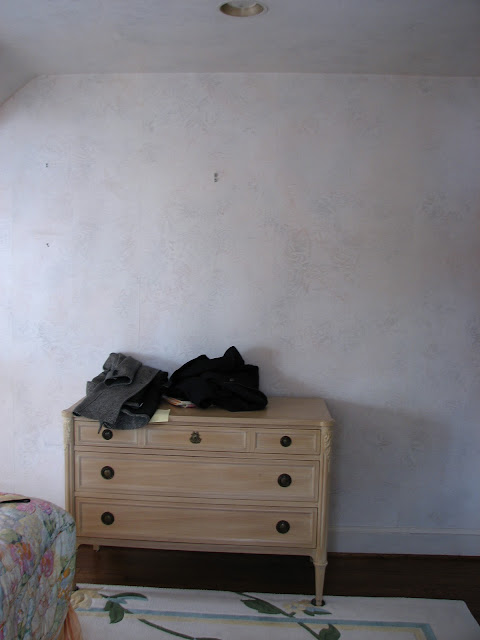{My DC Design House Room, Before}
Yesterday was a long crazy day in the city (I'm pretty much a total suburban girl) and I have before photos to show you of our room! My assistant, Meghan Short, has been invaluable. (Meghan graduated last Spring with an interior design degree from JMU- go dukes!- and I'm very lucky to have her. She's seriously talented and just "gets" it.) To give you an idea of what our mornings are like when we head to the Design House... Mine starts around 6:30 laying in bed pretending I don't really need to get up... oh wait, that's not what you wanted to know?? sorry :) ....Meghan arrives at our house at 8 and helps me get the boys out the door to daycare by 8:30 or so... which has been a lifesaver. (Any of you with kids know that getting out the door with 2 under 3 is no small task.) From there we head straight into the city and arrive by 10.
When we got there yesterday, there was an introductory meeting with the members of the Committee and all of the designers. We got the rundown on the house, dos & don'ts, cans & can'ts etc. It was fun seeing so many faces I'd only seen in photos!! (And some familiar ones too!)
Ok, and now what you really want to see... more of our room "before:"
{The right wall when you walk in}
It's approx 12x16.5 feet and I love its proportions. It's currently wallpapered. There are funky angled walls & a cozy bay window nook. I'm crazy about it!!
{The left wall. We do have to work around the air conditioning unit in the window... And it actually needs to be running during the Showhouse.}
Here's the view looking at the entry door. The door on the right is a little closet:
We met with insanely talented artist John Matthew Moore who is creating something I can barely sleep over for our space, lighting designer Rick Singleton wose work I loooove, the BEST carpet guy around -Tolvin Griffin- who owns Carpet Customizer (he is cutting, binding & installing a Stark rug for us), and our new go-to builder- Mike Carr with CarrMichael Construction -who is doing the brunt of the work. They are all generously donating their talents and this room would not be possible if it weren't for them.}
We are planning something for the bay window but need to work around the radiator. Here's a pic Meghan snapped of Mike & I figuring out the best way to make it work:
And here's a pic Meghan snapped of what it {sadly} looks like when I'm working:
We typically spend much of the palette-planning stages on the floor in my office, so I was pretty at-home with the lack of a table in our empty room.
And one last shot of the room "before:"
I absolutely love this house & wish I could move my family right on in. It's a 1920s tudor with beautifully proportioned rooms - both dark & moody and sunny & light like ours- and a million little nooks & crannies. It's the type of house you wish you could be a kid in & just run around exploring & playing hide-and-seek. In the master bedroom closet, you can open up a wardrobe door and there is another set of doors that opens onto a balcony overlooking the massive formal living room. I can just picture it filled with people at a glamorous party, Sound-of-Music-Style.
(yeah, I totally thought it was "Avida say goodnight" until I googled it.)
If you'd like help creating a home you absolutely love, contact me about our design services.
Check out DC Design House details here








0 comments:
Post a Comment